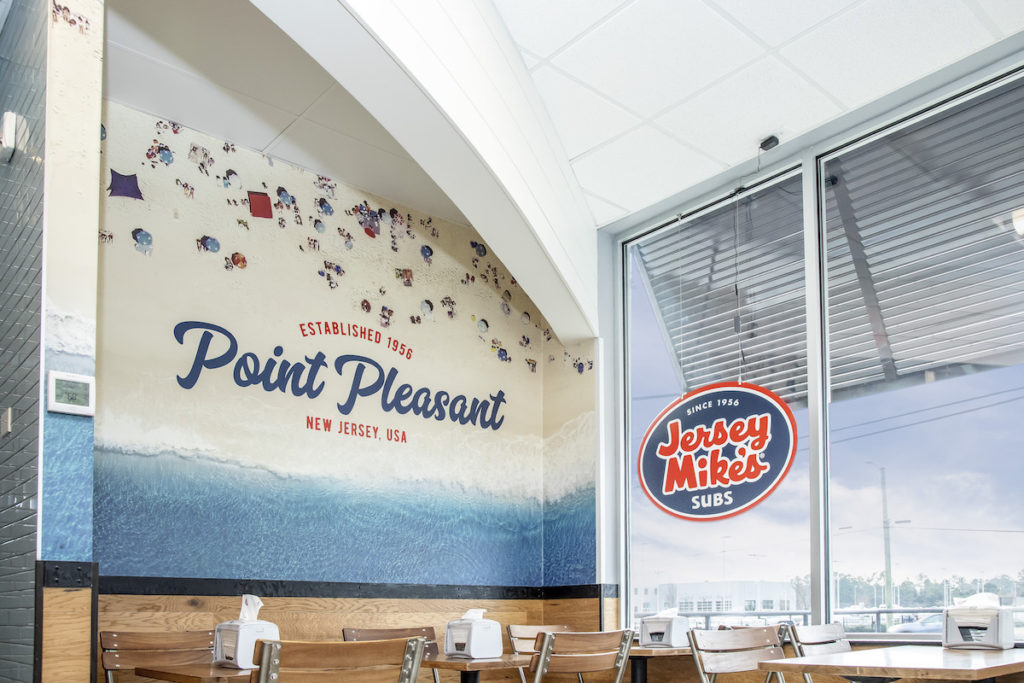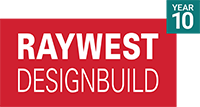
The commercial construction industry serves a myriad of business types, each with unique requirements and considerations; one of those is the food industry. We recently completed an upfit for Jersey Mike’s located in Ocean Isle, NC. If you are not familiar with Jersey Mike’s Subs, they are a fast-growing sandwich chain with over 2,538 locations across the US. Their locations feature an intricate blend of style, functionality, and brand-specific features.
Jersey Mike’s has a distinctive brand aesthetic that harks back to its beginnings in the Jersey Shore. Each franchise aims to transport customers back to those origins with an ambiance that mimics beach-side nostalgia. Achieving this feeling while ensuring a functional layout for the fast-paced food industry environment was one of the critical requirements for this project.
Design
One key aspect of Jersey Mike’s upfit involved maintaining its distinctive East Coast look and feel. The design had to be reminiscent of a 1950’s style deli, with features such as nostalgic photos of the Jersey Shore and surfboard-shaped menus. This brand-specific design was instrumental in achieving Jersey Mike’s signature warm, welcoming atmosphere.
Kitchen Layout & Equipment
Creating an efficient kitchen layout was another major priority. Every Jersey Mike’s kitchen features state-of-the-art equipment to support its fresh and fast food preparation approach. This includes areas for bread baking, cold storage for fresh produce, and deli slicers for in-view meat slicing, all within a layout optimized for workflow efficiency. The design also had to meet all local health and safety regulations, which required precise planning and execution.
Customer Service Areas
Customer service areas in Jersey Mike’s locations are designed with both comfort and efficiency in mind. With a focus on the customer experience, locations are designed with clear lines for ordering, spacious dining areas, and recognizable branding. The intention is to create an environment where customers can enjoy their meals in a comfortable setting while the staff can provide swift service during busy periods.
Accessibility & Compliance
Like all commercial construction projects, Jersey Mike’s locations must be ADA-compliant and accessible to everyone. This includes considerations like accessible entrances, adequate restroom facilities, and proper signage. Ensuring these requirements were met while maintaining the brand’s aesthetic and functional needs was a vital aspect of the project
Our project with Jersey Mike’s showcases the deep understanding and versatility that RAYWEST DESIGNBUILD brings to the commercial construction industry. It highlights our ability to balance brand aesthetics, functionality, safety regulations, and customer experience, creating a space that not only meets but exceeds client expectations.
By carefully blending Jersey Mike’s brand ethos with an optimal layout for operational efficiency, we were able to create a restaurant that is as attractive to customers as it is functional for staff. Whether you’re a franchise, a small business owner, or a corporate entity, RAYWEST DESIGNBUILD is committed to providing a seamless design-build experience that caters to your unique needs. View more restaurant project images here.


