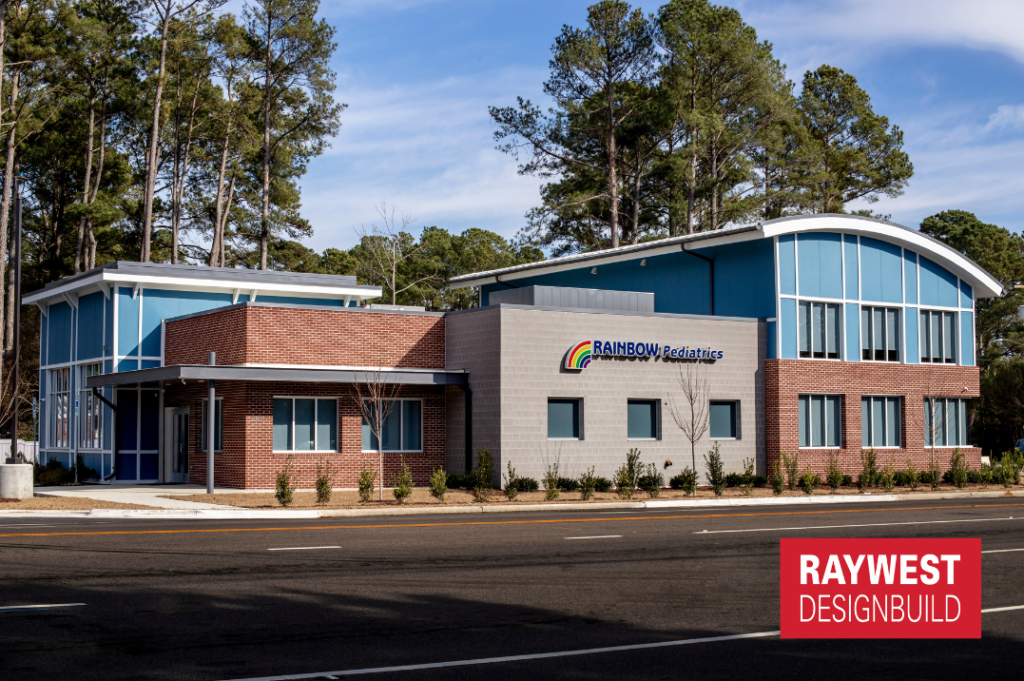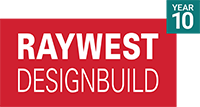
Building a commercial space for a medical facility requires careful planning and attention to detail. From healthcare centers to dental offices and pharmacies, the design and construction of these facilities significantly impact the quality of care provided to patients. Let’s dive into the 5 things you need to know before building a commercial space for a medical facility.
1. Compliance with Healthcare Regulations
One of the most crucial aspects of building a medical facility is ensuring compliance with healthcare regulations and codes. Familiarize yourself with local, state, and federal guidelines regarding building permits, safety standards, accessibility requirements, and zoning regulations. Close collaboration with architects, contractors, and legal professionals experienced in healthcare construction will help to navigate these complex regulatory frameworks effectively.
2. Functional Layout and Workflow Optimization
Efficient workflow is vital for enhancing patient care and operational efficiency within a medical facility. Consider the specific needs of different departments and design a layout that minimizes unnecessary movement and maximizes staff productivity. Incorporate designated spaces for patient consultations, examination rooms, waiting areas, administrative tasks, and storage. Consult with healthcare professionals to create an optimized floor plan that promotes seamless patient flow and minimizes bottlenecks.
3. Integration of Cutting-Edge Technology
To provide the best care to patients, it’s important to stay up to date with the latest technology at your medical facility. From electronic medical records (EMRs) and digital imaging systems to telemedicine capabilities, advanced technology can enhance diagnosis, treatment, and patient experience. Work with experts who specialize in medical technology integration to ensure your facility is equipped with state-of-the-art solutions that streamline operations, enhance communication, and improve patient outcomes.
4. Safety and Infection Control Measures
Creating a safe and hygienic environment is paramount in healthcare settings. Incorporate robust safety measures and infection control protocols into the design of your medical facility. This includes proper ventilation systems, well-designed handwashing stations, designated isolation areas, and appropriate storage and disposal of medical waste. Implement antimicrobial surfaces and materials that are easy to clean and maintain. By prioritizing safety and infection control, you can protect the well-being of both patients and staff.
5. Future-Proofing and Flexibility
As healthcare continually evolves, it’s crucial to design a medical facility that can adapt to future changes and advancements. Incorporate flexible spaces that can accommodate new technologies, equipment, and treatment modalities. Consider scalability options to accommodate future growth and expansion. Embrace sustainable design principles, energy-efficient systems, and modular construction methods that enable cost-effective modifications and upgrades as needed.
Building a commercial space for a medical facility is a complex endeavor that requires careful planning, adherence to regulations, and consideration of numerous factors. By prioritizing compliance, functional layout, technology integration, safety measures, and future-proofing, you can create a state-of-the-art medical facility that promotes exceptional patient care and supports healthcare providers in delivering the utmost service to those in need.
To guarantee a successful and innovative project from start to finish, take the proactive step of teaming up with seasoned professionals like us at RAYWEST DESIGNBUILD. We specialize in commercial construction for medical facilities and are ready to help you turn your vision into reality. View more images from our Medical, Dental, and Healthcare projects here. Contact us today to get started!


